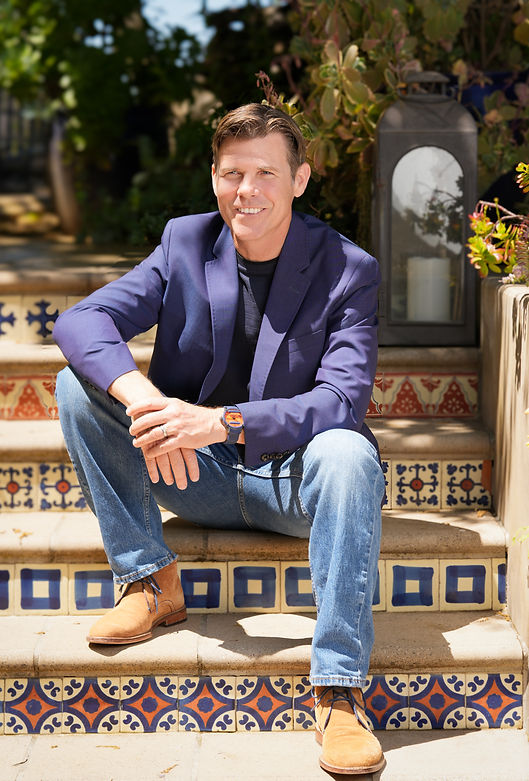
1147 Longshore Dr, San Jose, CA 95128
Step Into Luxury- Your Turn-Key Dream Home Awaits! **Instant Wow Factor**
Double-door entry sweeps you into a grand foyer and an expansive open floor plan
3 BED | 2.5 BATH + 2 CAR Garage
1,758 Sq Ft HOME
Listed: $1,398,000



















Image Gallery


HIGHLIGHTS
**Instant Wow Factor** Double-door entry sweeps you into a grand foyer and an expansive open floor plan that flows effortlessly—highlighted by gorgeous sustainable bamboo floors, elegant plantation shutters, premium solid-core doors, and crown molding + baseboards gracing every room!
Gourmet Chef's Kitchen: Oversized island with sleek granite countertops, custom cabinetry, induction stove, farmhouse sink, and energy-efficient LED stunning brass lighting fixtures. Entertain in style!
Peaceful Sanctuary: Dual-pane windows ensure serene quiet, while the dining room opens to a lavish stone patio & garden with travertine tiles—perfect for al fresco bliss!
Cozy Living Room Vibes: Soaring vaulted ceilings and a warm gas fireplace create the ultimate relaxation hub.
Spa-Like Retreats: Updated first-floor bath + massive master suite with double-door entry, his/hers closets, mirrored French doors, and vaulted ceilings. Indulge in dual sinks and a walk-in shower. Plus, a Restoration Hardware-inspired 3rd bath and two spacious bedrooms down the hall!
Smart Upgrades Everywhere: Brand-new HVAC system, oversized 2-car garage, and Tesla Solar panels for massive electric bill savings—eco-friendly and wallet-winning!
Prime Central Hotspot: Minutes from 280 & 17. Bike the scenic Los Gatos Creek Trail straight to vibrant Downtown Campbell or Los Gatos. Quick drive to Santana Row, Valley Fair, top shops, Valley Medical, and exciting new developments.
This isn't just a house—it's your elevated lifestyle upgrade! Schedule your private tour TODAY and claim your slice of paradise!










